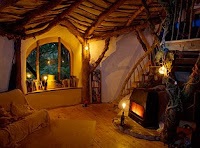An upside down house is seen in

A visitor stands in the bathroom of an upside down house in


Designer: Klausdiusz Golos and Sebastian Mikiciu
An upside down house is seen in




As an architect you would have the power and the responsibility to shape the environments in which people spend their daily lives. This makes architecture one of the most influential professions in today's society.
So, what it takes to become an architect?
· You are the kind of person who is curious about your surroundings, and then you might just be interested in learning how to improve them.
· You are some one who is excited by change, then you could grasp the opportunity to build the future the way you want it.
· You can respond to the different needs and values of all sections of the community.
· You are someone with a sense of purpose, who cares about people and about the environment.
· You don't have to possess the 'natural talent' to draw in order to be a successful architect - you can be taught to draw with practice. Besides, Architecture is now in a mostly digital environment now and it would be very rare to find a firm who hand draws their work now, it’s all on the computer and is all done on the computer.
· You should have a large amount of creativity and imagination, and a great deal of technical knowledge as well.
· Willing to learn a whole range of different skills, even crossing the traditional boundaries between art and science.
· You should require a five year training program in a University or Institute. A training that makes you cries and sweats a pail of blood. Experienced a sleepless nights and days without having a breakfast and a lunch. That is Architecture. Haha.
· You should pass the Licensure Exam for Architects in order for you to be called an “Architect”.

I passed the board exam last January 2005. But before I took the board, I enrolled in a well-known review center for Architecture Grad who wants to be an Architect. A well-known review center because 70% of their reviewees passed the board and belong to the topnatchers.
Architects Licensure Exam for June 2008 will be on the 26th, 27th & 29th. So, I'd like to share some tips on how to pass the board exam.
1. Relax. Relax. Relax. So you won’t get mental block.
2. Pray. You really have to pray and ask God’s guidance especially if you are not sure of the answer. But before you pray you have to trust God and let His will be done.
3. Eat Breakfast - Some people say that you'll gonna have upset stomach during the exam. However, I say it’s a myth coz I never had one. You need lots of energy to sustain you the whole day especially on the third day because you don’t have enough time to eat lunch. The third day is time pressure. You have to finish your design in just 10 hours and it’s hard to beat that time if you have to complete the design requirements. I didn’t eat my snack (baon) nor had lunch on the third day just to finish the design.
4. Shade Properly - A computer will check the answer key and there's really a difference between counting it manually. So you have to practice shading. Not to light and too dark or you might make a hole out of your answer key.
5. Avoid Erasures - As much as possible avoid erasures, if you do use our favorite eraser: STAEDLER.
6. Choose the best answer. Some of the questions are tricky. So, better to read it carefully.
7. Double check your drawing materials. Before you leave the house check your things. I forgot to bring my T-Square. Thank God my room mate brought 2 T-Square and I borrowed his extra T-Square.










Location:
Designer: Arch. Simon Dale
Contractor: Simon Dale and His Father In-Law
Project Cost: 3,000 Euro
1. A rough stone wall was built around the perimeter for the wall foundation.
2. The stone was sourced from the hole and free.
3. The structure was oak posts used in the round
4. DPC plastic was laid in the hole and salvaged hardwood crates laid on top to provide a breathing space for straw bale insulation.
5. The roof is a series of layers to achieve insulation, waterproofing and low visual impact
6. Cotton dust sheets were laid on to the rafters, followed by whole straw bales, sealed with three layers of silage plastic and topped with earth from the original digging. A space was left in the centre for a skylight.































 Owner : Paul Oracion
Owner : Paul Oracion


