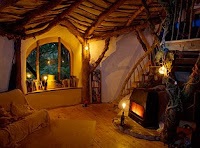Hmmm...
I mean this house i would like to share with you looks like the hobbits house..


The Owner and the House


The Interior


The Floor Plan and the Elevation




During Construction
THE DETAILS:
Location:
Designer: Arch. Simon Dale
Contractor: Simon Dale and His Father In-Law
Project Cost: 3,000 Euro
1. A rough stone wall was built around the perimeter for the wall foundation.
2. The stone was sourced from the hole and free.
3. The structure was oak posts used in the round
4. DPC plastic was laid in the hole and salvaged hardwood crates laid on top to provide a breathing space for straw bale insulation.
5. The roof is a series of layers to achieve insulation, waterproofing and low visual impact
6. Cotton dust sheets were laid on to the rafters, followed by whole straw bales, sealed with three layers of silage plastic and topped with earth from the original digging. A space was left in the centre for a skylight.

No comments:
Post a Comment